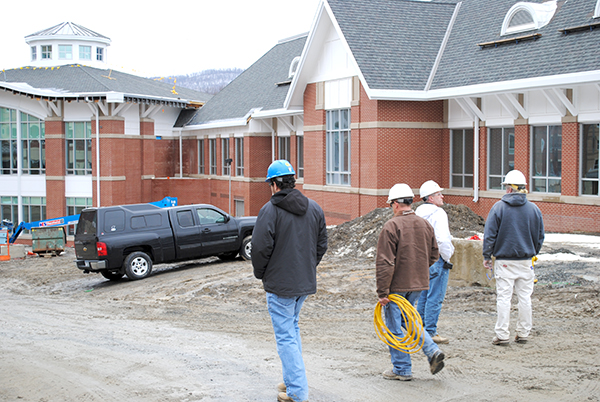
The ongoing east campus construction may be a daily reminder that Binghamton University is building up and out, but less visible is the ongoing planning for BU construction that may not be finished for at least another decade.
Earlier this month, Physical Facilities held a conference regarding alternative concepts for new buildings on the BU campus. One goal of the planned construction is to support contemporary learning environments for the students, which includes enhancing a foundation for modern technology and integrating study spaces to support informal learning.
The State University Construction Fund (SUCF) has been regulating Facilities Master Plans (FMP) at each of the four-year SUNY campuses. The agency, based in Albany, funds major capital projects across the SUNY system.
The FMP is a joint process between the school and its architectural consultants that involves negotiating and prioritizing with the SUCF. The plans provide a protocol for facility improvement throughout the campus during the 10-year period from 2013 to 2023.
Perkins & Will, the consulting team chosen as the consultant to conduct BU’s FMP, is developing a plan to address current and potential facility problems throughout the campus.
BU’s FMP is following a five-phase process that has been outlined by the SUCF. Phase 1 is a campus profile, which involves gathering information about the campus. Phase 2 is a conditions assessment, which requires identifying current conditions and issues. Phase 3 is an analysis of space needs, which focuses on the prevalent and expected utilization, capacity and space needs of campus facilities and programs. Phase 4 entails presenting concept alternatives, and Phase 5 is presenting the ultimate concept to the BU community.
On March 3, the consultants conducted Phase 4 of the plan, by presenting three alternatives which addressed building capacity and sustained growth. The alternatives, called Concepts A, B and C, each incorporated a section for academic components, as well as a section for supporting components. Among the plans discussed were renovation to the Glenn G. Bartle Library, renovation to the Fine Arts Building, a Central Plant upgrade and a new law school.
Though the plans overlapped to a degree, there were some significant differences. Concepts A and C, for instance, propose that the law school be sited off-campus. Concept B, however, proposes that the law school be built on-campus.
Karen Fennie, communications specialist for BU Physical Facilities, said that the consultants interview a lot of entities across campus to get input for the alternatives.
“We did a survey, involving students, toward the end of last year. It was basically asking them what kinds of spaces do they use now,” Fennie said. “We asked them to rate certain areas, to get a sense of the students’ thoughts on what facilities we have now and what facilities they would desire in the future.”
Some BU students have thought about how the campus might benefit from improvements to buildings.
Zach Stratton, a freshman majoring in biology, said he thinks that the Fine Arts Building, which is under consideration for renovation, is in need of major reconstruction.
“There’s that whole wing of the Fine Arts Building that’s really sketchy and old,” Stratton said. “Everything feels like straight out of the ’50s.”
Other students are concerned with their residential facilities. Kitrena Young, an undeclared sophomore, said she believes that Rafuse Hall in Dickinson Community, where she resides, should be demolished.
“We do not have hot water, there is only one shower working, only two out of four stoves work and our oven is broken,” Young said.
Although residential funding is planned separately, a new academic structure could be built on the area where Dickinson Community is currently located, depending on which of the plans are put into effect.
The fifth and final phase of planning for the FMP starts after spring break. On April 13, there will be a forum outlining the capital funding requirements to carry out the proposed project.
“The agenda in April is to present the final concept,” Fennie said.
University senior administration ultimately will look at the consultants’ recommendations. The process follows with prioritization with the SUFC, as well as determining the availability of funding.


